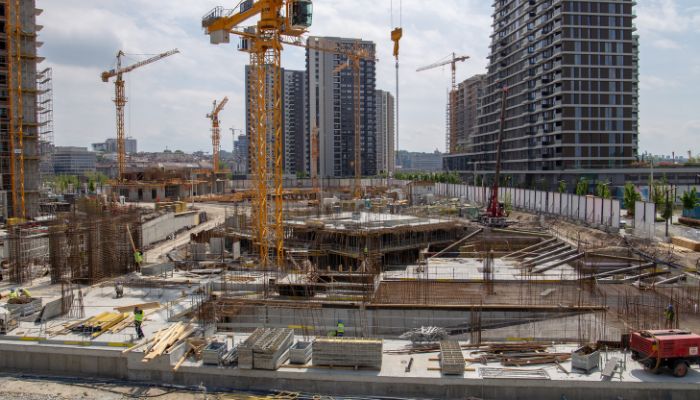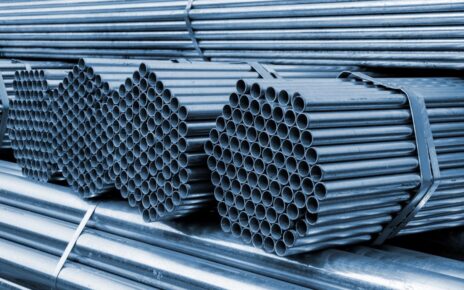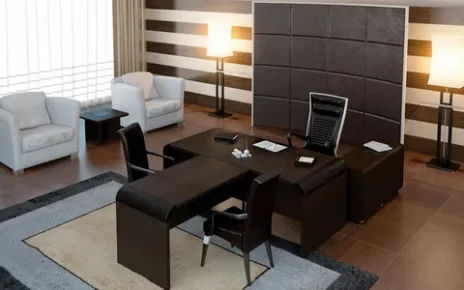Metal buildings, known for their durability, versatility, and speed of construction, are becoming increasingly popular for a wide range of applications, from residential garages to large industrial warehouses. However, the stability and longevity of any structure, including those made of metal, significantly depend on its foundation. This brings us to an important question: Do metal buildings in Nevada need footings?
The Importance of Footings for Metal Buildings
Footings are an essential part of a building’s foundation, designed to support the structure and distribute its load evenly to prevent settling and movement. For metal buildings, footings provide several critical functions:
- Support and Stability: They anchor the building, providing a stable base that prevents shifting under dynamic loads.
- Load Distribution: Footings spread the load of the structure over a larger area, minimizing the risk of uneven settling.
- Environmental Resistance: They help safeguard the structure against environmental threats like wind uplift, seismic activity, and moisture ingress.
Factors Determining the Need for Footings in Metal Buildings
The necessity for footings in metal building construction is influenced by several key factors:
- Building Size and Weight: Larger and heavier buildings exert more force on the foundation, necessitating robust footings for adequate support.
- Soil Type and Condition: Weak or unstable soils require footings to distribute the building load and prevent foundation failure.
- Local Building Codes and Regulations: Many regions have specific requirements for footings, based on local environmental conditions and safety & standards.
- Intended Use of the Building: The purpose of the building also impacts the need for footings. Structures meant for heavy machinery or large gatherings may require more substantial footings to handle the increased loads.
Types of Footings Used in Metal Building Construction
Depending on the project’s specific needs, various types of footings can be utilized in the construction of metal buildings:
- Continuous Footings: These run along the perimeter of the structure, supporting walls that bear significant loads.
- Spot Footings: Used beneath specific points of heavy load, such as under columns, spot footings are concentrated supports.
- T-Shaped Footings: Common in areas where the ground freezes, the T-shaped design helps resist the movement caused by freeze-thaw cycles.
- Slab-on-Grade with Thickened Edges: This type of foundation combines a slab with integrated footings around the perimeter, suitable for areas with stable soil.
Advantages of Installing Footings for Metal Buildings
Incorporating footings into a metal building’s foundation system offers several advantages:
- Enhanced Structural Integrity: Footings provide a solid base, improving the overall stability and durability of the structure.
- Improved Resistance: The right footing design can significantly enhance a building’s ability to withstand adverse weather and seismic activities.
- Prevention of Moisture-Related Issues: By elevating the structure above ground level, footings can help prevent water damage and corrosion.
- Increased Longevity of the Building: A well-designed foundation with appropriate footings can extend the life of a metal building, ensuring it remains functional and safe for years to come.
Considerations for Footing Design and Installation
Designing and installing footings for a metal building requires careful planning and consideration:
- Accurate Site Assessment and Soil Testing: Before construction begins, conduct a thorough analysis of the building site, including soil testing, to determine the best footing type.
- Professional Engineering and Design Services: Engaging with professionals ensures that the footing design meets the specific needs of your building and complies with all local codes and standards.
- Adherence to Local Building Codes and Standards: It’s crucial to familiarize yourself with and follow local regulations regarding footing depth, size, and materials to ensure the safety and legality of your structure.
- Selection of Appropriate Footing Type: Choose the footing type that best suits the soil conditions, building size, and intended use of your structure to guarantee optimal performance and longevity.
Conclusion
Footings are a vital component of the foundation for metal buildings, providing the necessary support, stability, and durability. The decision to include footings, and the type of footing used, should be based on a comprehensive assessment of the building requirements, soil conditions, and local building codes. Properly designed and installed footings are integral to the success and longevity of any metal building project.
FAQs
Q: Can I construct a metal building without footings?
A: While some small, lightweight structures may not require traditional footings, most metal buildings will need some form of footing to ensure stability and compliance with building codes.
Q: How deep should footings be for a metal building?
A: The depth of footings varies based on soil type, climate, and building load. Local building codes typically dictate the minimum depth required.
Q: Are there alternatives to traditional concrete footings?
A: Yes, there are alternative foundation systems, such as helical piles and ground screws, that can be used depending on the building size and site conditions.
Q: How much do footings for a metal building cost?
A: The cost of footings depends on the type, size, and depth required, as well as local labor rates. It’s best to consult with a professional for an accurate estimate based on your specific project.
Q: Can I install footings myself?
A: While it’s possible for individuals with construction experience to install footings, it’s strongly recommended to hire professionals. Proper footing installation is crucial for the safety and stability of your building, and professionals ensure adherence to building codes and engineering principles.
Visit: postmyblogs.com




